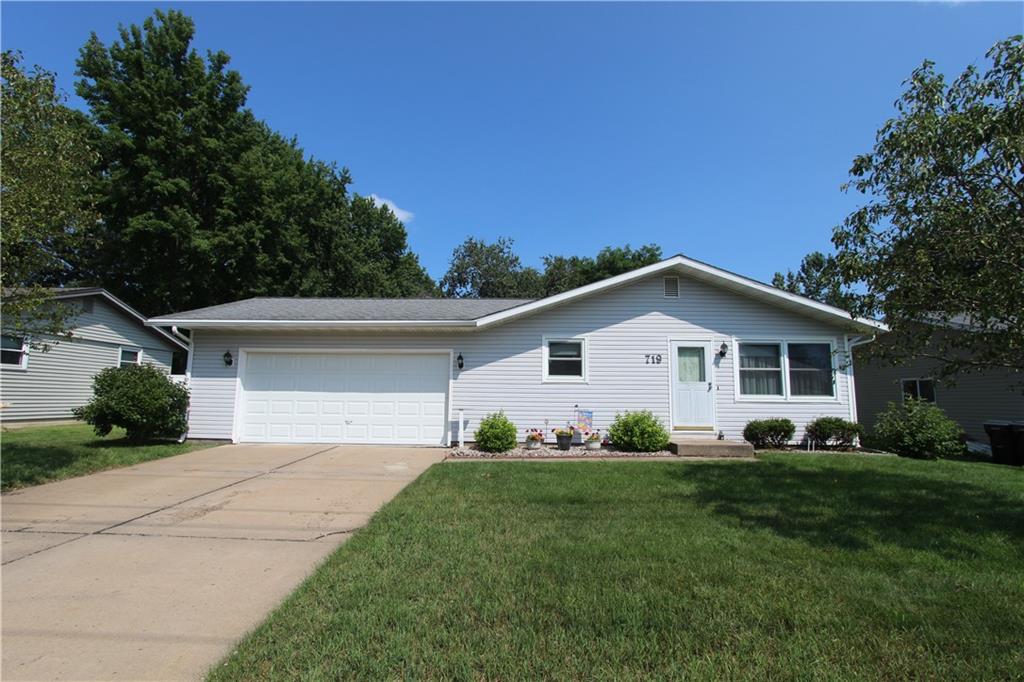
aaron@TEAMTIRY.com | cheree@TEAMTIRY.com
719 S Willson Drive Altoona, WI 54720

Property Remarks
Just what you are looking for! This ranch home has had the same owners lovingly maintaining it for 47 years! Large kitchen features great cabinet/countertop space, brkfst bar & eat in dining area. Living rm has abundant natural light & space for a larger sofa set. Main lvl also offers 3 bdrms, an oversized bath & great closet space. Lower lvl is partially finished & has a family rm, office, laundry rm, half bath (stubbed for future shower) & multiple storage areas. Park-like backyard is mostly fenced in & features a shed, garden, beautiful landscaping & a HUGE updated patio that has plenty of room for grilling out/entertaining. Updates: windows ‘04, siding ‘01, AC ’09, furnace ’14, shingles ’11, epoxy garage flr ’17, breaker panel ’14. This ideal location is within blocks to 3 city parks & just 5 minutes away from River Prairie which offers a grocery store, restaurants, coffee shops, medical care, city walking & bike trails, park & a canoe launch for kayaking on the Eau Claire River.
Features
County
Eau Claire
School District
Altoona
Bedrooms
3
Total Baths
1 Full / 1 Half
Above Grade
1,040 sq. ft.
Below Grade
0 sq. ft.
Year Built
1975
Age
49 yrs old
Style
OneStory
Property Type
Residential
Garage
2 Car
Lot Size
0 x 0 x
Acreage
0.25 acres
Property Taxes
$3,143.39
Additional Features
Basement
Full,PartiallyFinished
Cooling
CentralAir
Electric
CircuitBreakers
Exterior
VinylSiding
Heating
ForcedAir
Out Buildings
Sheds
Patio/Deck
Concrete,Patio
Sewer
PublicSewer
Tax Year
2023
Water
Public
Zoning
Residential
Rooms
Available Rooms
Rooms
Size
Level
Floor
Bathroom 1
8x9
M
Main
Bathroom 2
5x12
L
Lower
Bedroom 1
10x10
M
Main
Bedroom 2
11x11
M
Main
Bedroom 3
12x12
M
Main
DiningRoom
10x12
M
Main
FamilyRoom
10x27
L
Lower
Kitchen
9x12
M
Main
LivingRoom
14x16
M
Main
Office
12x13
L
Lower
Directions
From Eau Claire taking Spooner ave into Altoona, Right on Willson Dr to property on left.
Includes
ElectricWaterHeater,Freezer,Microwave,Other,Oven,Range,Refrigerator,SeeRemarks
Excludes
Dryer,Freezer,Other-See Remarks,Sellers Personal,Washer
Listing Agency
Team Tiry Real Estate, Llc
Buyer Agent Compensation: n/a
The data relating to real estate for sale on this web site comes in part from the Internet Data Exchange program of the NW WI MLS. Real estate listings held by brokerage firms other than Team Tiry are marked with the NW WI MLS icon. The information provided by the seller, listing broker, and other parties may not have been verified.
DISCLAIMER: This information is provided exclusively for consumers' personal, non-commercial use and may not be used for any purpose other than to identify prospective properties consumers may be interested in purchasing. This data is updated every business day. Some properties that appear for sale on this web site may subsequently have been sold and may no longer be available. Information last updated Thursday, October 31st, 2024
Copyright © 2024 Northwestern Wisconsin MLS Corporation. All rights reserved.