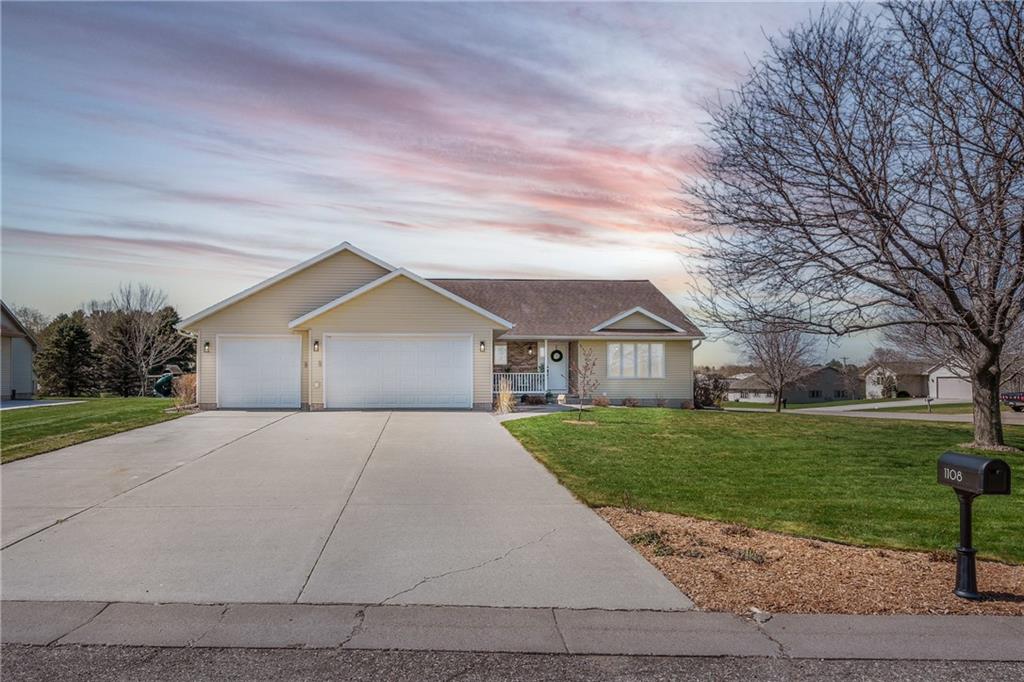
aaron@TEAMTIRY.com | cheree@TEAMTIRY.com
1108 Nordic Circle Mondovi, WI 54755
Property Remarks
Your peaceful retreat awaits!(Virtual Tour Included!) This completely remodeled haven embodies modern living at its finest. Thoughtfully redesigned over the past few years, the home stuns with clean lines and a focus on beautiful simplicity. Light spills through the open floor plan, creating a welcoming atmosphere ideal for gatherings. The updated kitchen boasts ample counter space and modern appliances, making meal prep a joy. The primary suite features a private bathroom, providing a tranquil escape. The beautiful tiled bathrooms and showers add a touch of elegance to every detail. Step outside and embrace the WI seasons. Relax on the inviting front porch or unwind on the expansive back patio – perfect for entertaining loved ones. Inside, discover a haven of relaxation with a luxurious sauna, ideal for unwinding after a long day. This thoughtfully designed home offers an abundance of living spaces, perfect for entertaining or simply spreading out and enjoying some peace and quiet.
Features
County
Buffalo
School District
Mondovi
Bedrooms
4
Total Baths
3 Full
Above Grade
1,898 sq. ft.
Below Grade
1,655 sq. ft.
Year Built
2006
Age
18 yrs old
Style
OneStory
Property Type
Residential
Garage
3 Car
Lot Size
131 x 120 x 92 x 120
Acreage
0.365 acres
Property Taxes
$4,988
Additional Features
Basement
Full,Finished
Cooling
CentralAir
Electric
CircuitBreakers
Exterior
Brick,MetalSiding
Exterior Features
SprinklerIrrigation
Fireplace
None
Heating
ForcedAir
Out Buildings
None
Patio/Deck
Concrete,Open,Patio,Porch
Sewer
PublicSewer
Tax Year
2023
Water
Public
Zoning
Residential-Duplex
Rooms
Available Rooms
Rooms
Size
Level
Floor
Bathroom 1
9x4
L
Lower
Bathroom 2
9x5
M
Main
Bathroom 3
4x10
M
Main
Bedroom 1
11x13
L
Lower
Bedroom 2
13x13
M
Main
Bedroom 3
12x11
M
Main
Bedroom 4
11x10
M
Main
BonusRoom 1
9x15
L
Lower
BonusRoom 2
29x15
L
Lower
DiningRoom 1
15x12
M
Main
DiningRoom 2
7x11
M
Main
EntryFoyer
17x13
M
Main
FamilyRoom
18x13
M
Main
Kitchen
10x14
M
Main
Laundry
8x9
M
Main
LivingRoom
15x13
M
Main
Office
10x13
L
Lower
Recreation
33x16
L
Lower
Sauna
4x6
L
Lower
Directions
Hwy 10, North on Hwy 37, go .5 miles turn East on Cloverleaf Ln, Turn North on Ness Drive, Home is on corner of Ness Dr and Nordic Circle
Listing Agency
Epique Realty
Buyer Agent Compensation: 1.5%
The data relating to real estate for sale on this web site comes in part from the Internet Data Exchange program of the NW WI MLS. Real estate listings held by brokerage firms other than Team Tiry are marked with the NW WI MLS icon. The information provided by the seller, listing broker, and other parties may not have been verified.
DISCLAIMER: This information is provided exclusively for consumers' personal, non-commercial use and may not be used for any purpose other than to identify prospective properties consumers may be interested in purchasing. This data is updated every business day. Some properties that appear for sale on this web site may subsequently have been sold and may no longer be available. Information last updated Saturday, May 18th, 2024
Copyright © 2024 Northwestern Wisconsin MLS Corporation. All rights reserved.
